1076 Ocean Road, Bridgehampton, NY 11932
| Listing ID |
11090619 |
|
|
|
| Property Type |
Residential |
|
|
|
| County |
Suffolk |
|
|
|
| Township |
Southampton |
|
|
|
| School |
Bridgehampton |
|
|
|
|
| Total Tax |
$23,359 |
|
|
|
| Tax ID |
0900-134.000-0004-044.000 |
|
|
|
| FEMA Flood Map |
fema.gov/portal |
|
|
|
| Year Built |
2021 |
|
|
|
| |
|
|
|
|
|
This amazing Bates modern gem has the best of the Hamptons! Stunning views, private access to Sam's creek/Mecox Bay, and a short walk to the ocean, with six bedrooms, six full and one-half baths, a waterside heated pool, spa, and large porcelain tile patios with one of the nicest covered porches in the Hamptons! IPE decks with glass railings and expansive lawns create a unique, intimate setting with views of the water, sunsets, and nature. The first floor includes two guest wings, each having two spacious en-suite bedrooms, with oversize windows that provide expansive water views and lets the natural light pour in. Two of which have private decks. There is also a large entry foyer, mudroom, laundry (in both wings), and elevator. Ascend to the second floor with spectacular vista views from every room. The open floor plan includes a spacious living, dining, and kitchen area with vaulted ceilings, that flow seamlessly out to the expansive decks to both the south and north, creating the beautiful Hampton experience of indoor/outdoor living. The large south, water-facing deck includes a one-of-a-kind pergola with retractable glass and shade roof, phantom screens, heaters, and an outdoor kitchen. The chef's kitchen with large island, professional appliances, a coffee station, wet bar, prep area, 4-sinks, an office area, and much more. The master bedroom oasis includes vaulted ceilings and walls of glass providing spectacular views of water, sunsets, and nature, a sitting area, three decks, and a spacious, spa-like wet bath retreat. Completing the second floor is the glass breezeway to a large family/media room with a gas fireplace, and a gym with a full bath, that also serves as a sixth bedroom. The experience continues outside with a waterside heated pool and spa, surround by a porcelain patio, as well as a large, covered poolside patio area and an expansive lawn that leads down to the private catwalk access to Sam's Creek, where you can launch kayaks and paddle boards. An elevator, five-zone HVAC system, generator, and 2-car carport with room for a bike, kayak, and SUP storage complete the story. These special elements combine to create an unparalleled water oasis by the ocean. Just completed and ready to move in.
|
- 6 Total Bedrooms
- 6 Full Baths
- 1 Half Bath
- 5000 SF
- 1.02 Acres
- Built in 2021
- 2 Stories
- Available 7/01/2022
- Modern Style
- Crawl Basement
- Lower Level: No Access
- Oven/Range
- Refrigerator
- Dishwasher
- Microwave
- Garbage Disposal
- Living Room
- Dining Room
- en Suite Bathroom
- Kitchen
- 1 Fireplace
- Hydro Forced Air
- Natural Gas Fuel
- Natural Gas Avail
- Central A/C
- Frame Construction
- Flat Roof
- Attached Garage
- 2 Garage Spaces
- Municipal Water
- Private Septic
- Pool: In Ground, Gunite, Salt Water
- Deck
- Patio
- Ocean View
- Bay View
- Creek View
- Bay Waterfront
|
|
Corcoran Group (Southampton)
|
|
|
Corcoran Group (Sag Harbor)
|
Listing data is deemed reliable but is NOT guaranteed accurate.
|



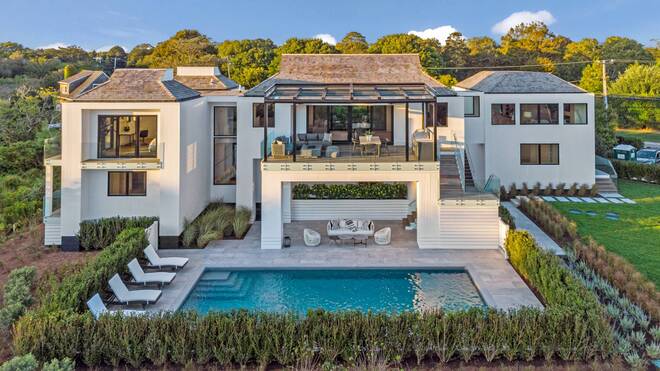



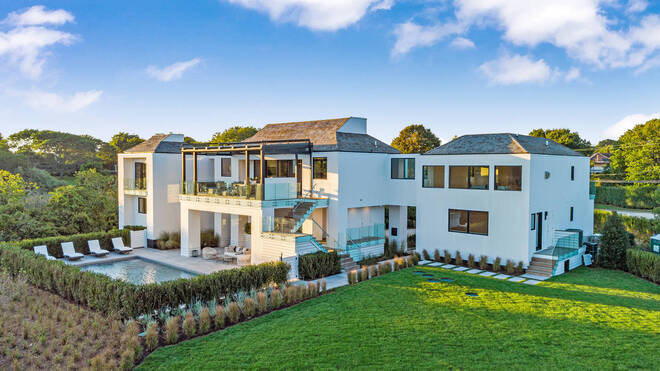 ;
;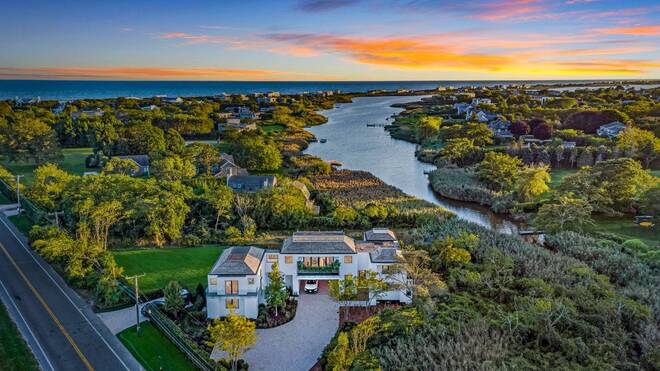 ;
;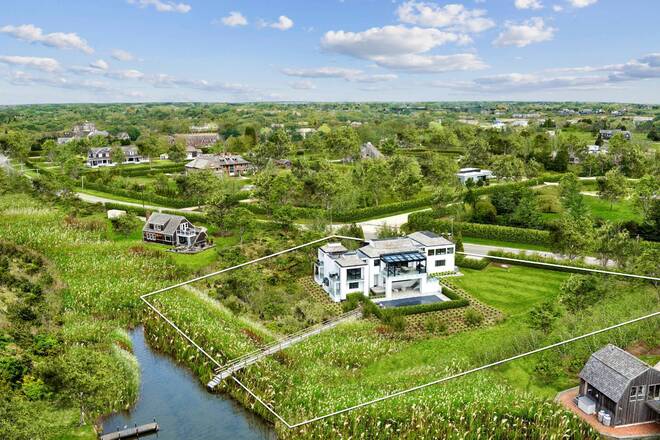 ;
;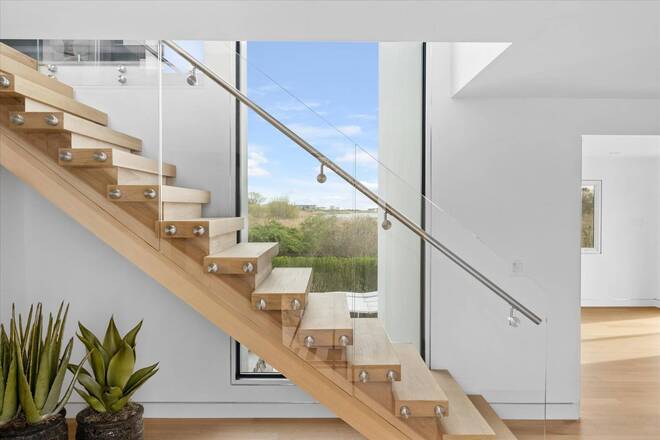 ;
;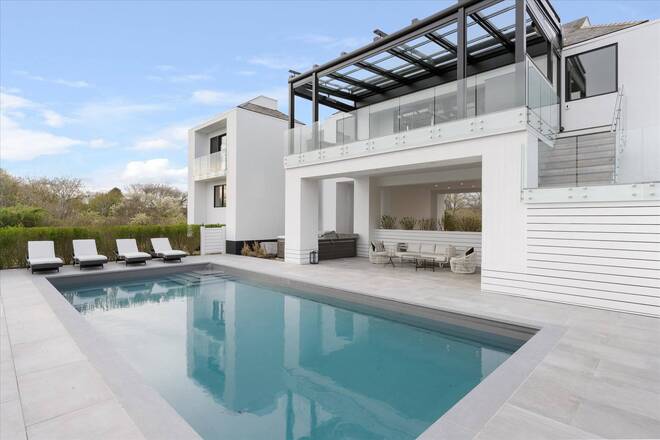 ;
;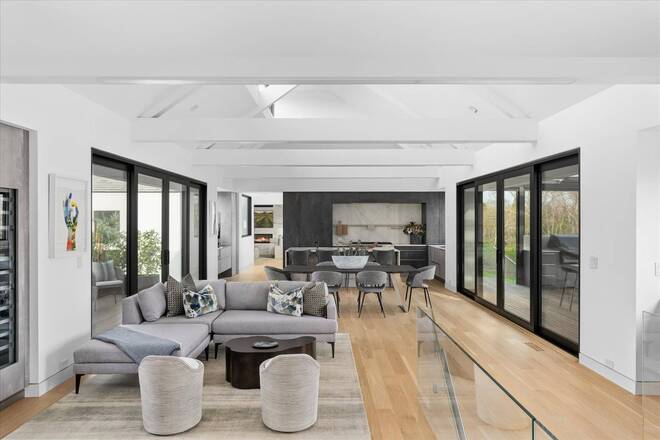 ;
;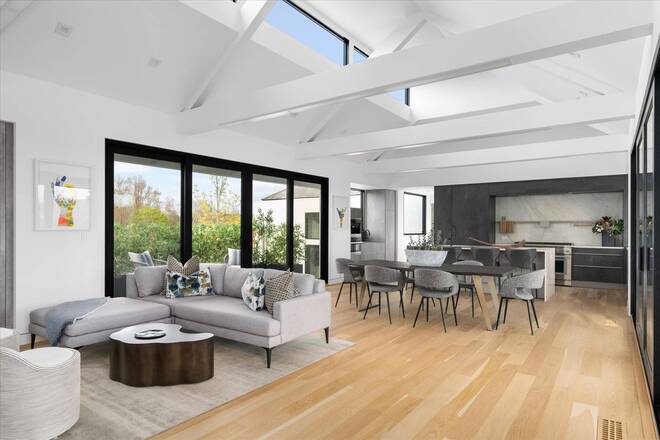 ;
;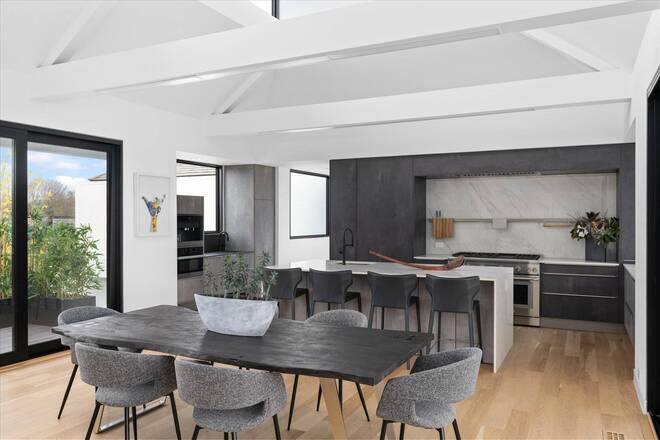 ;
;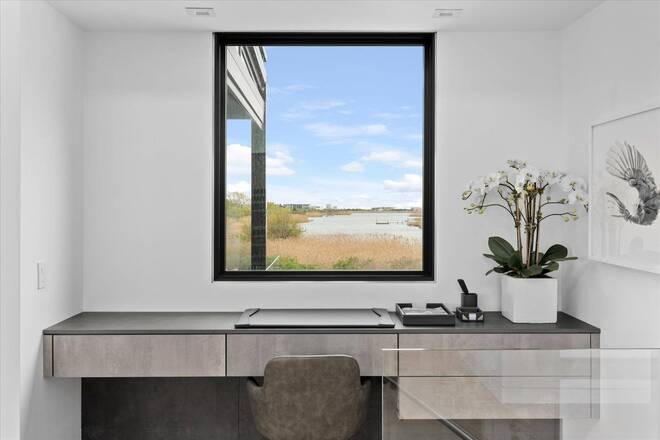 ;
;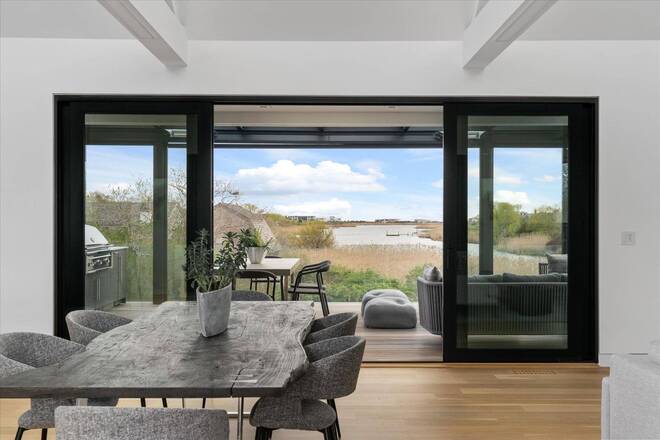 ;
;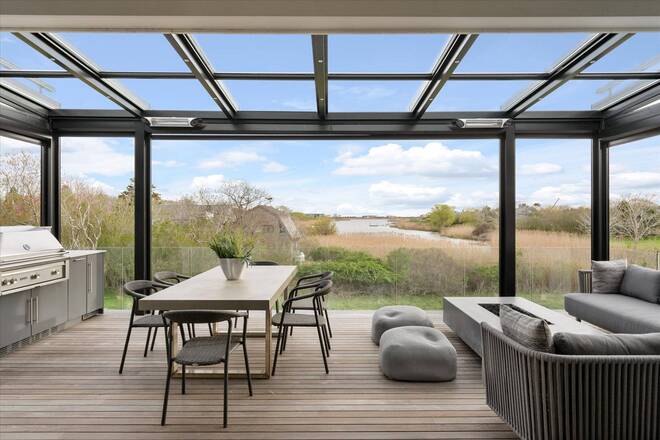 ;
;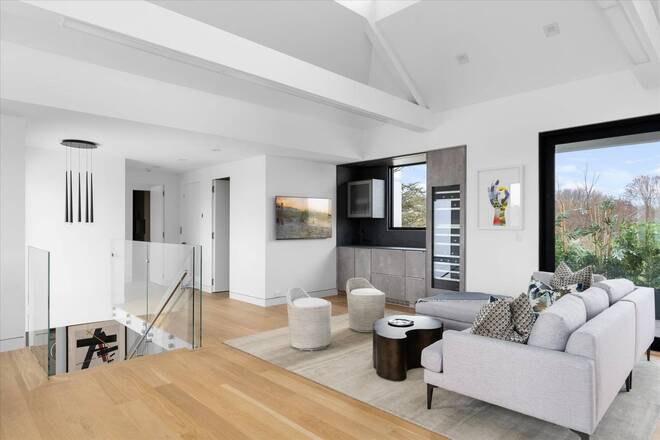 ;
;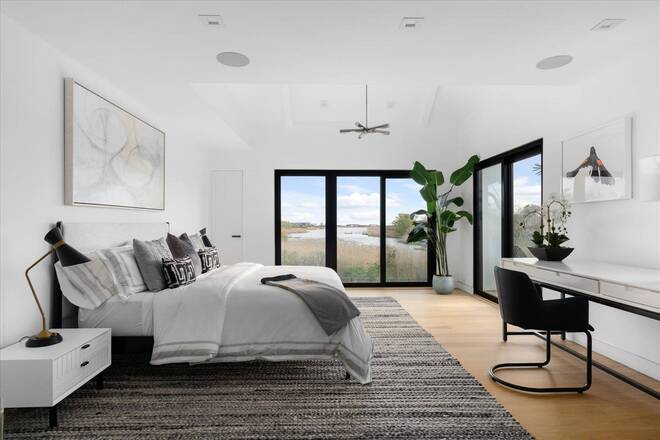 ;
;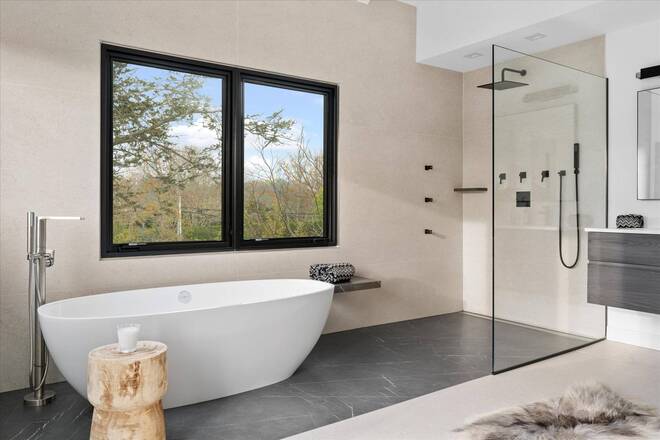 ;
;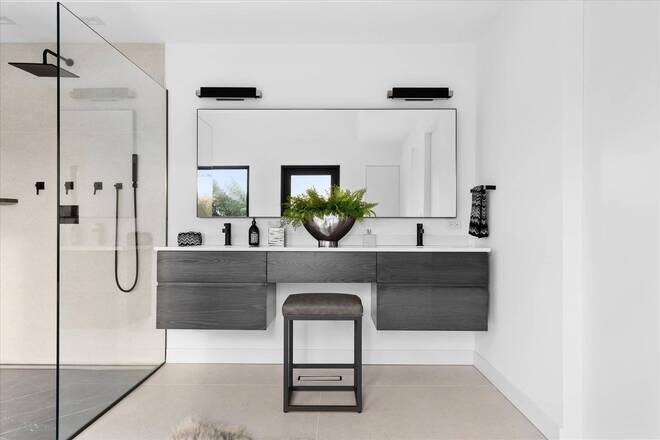 ;
;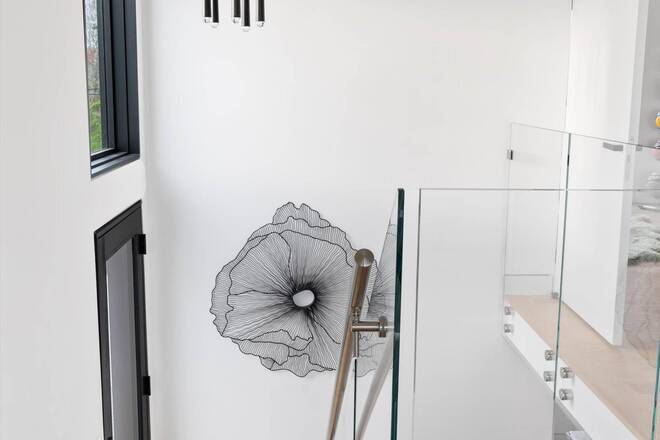 ;
;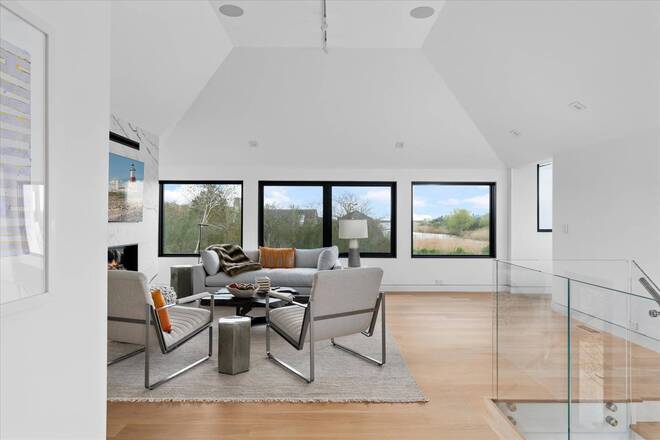 ;
;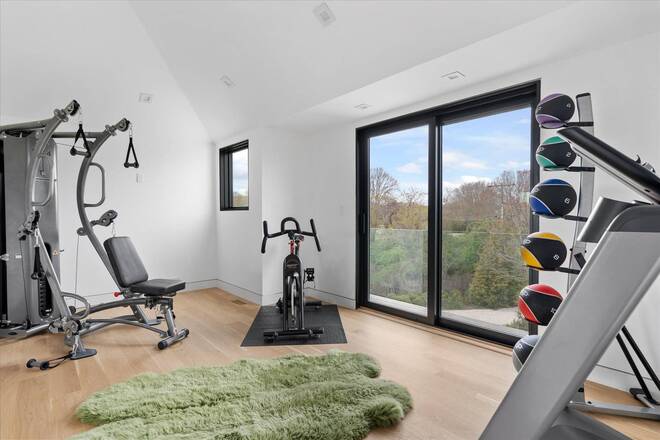 ;
;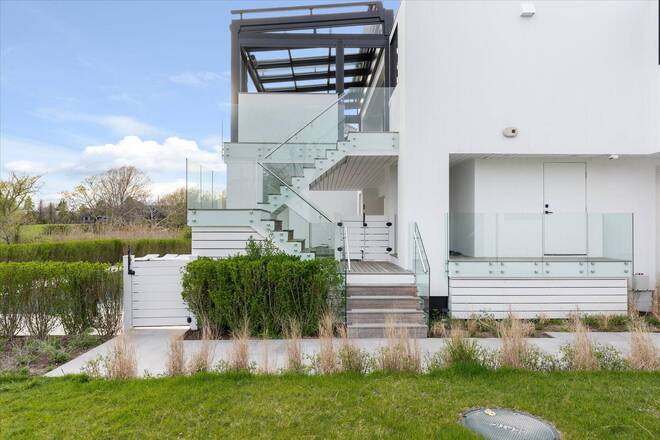 ;
;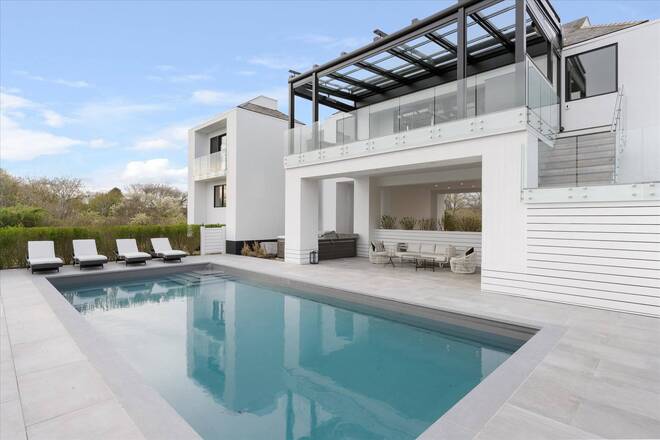 ;
;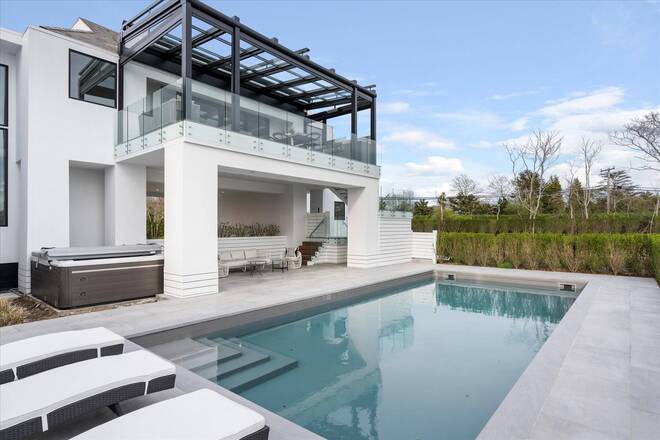 ;
;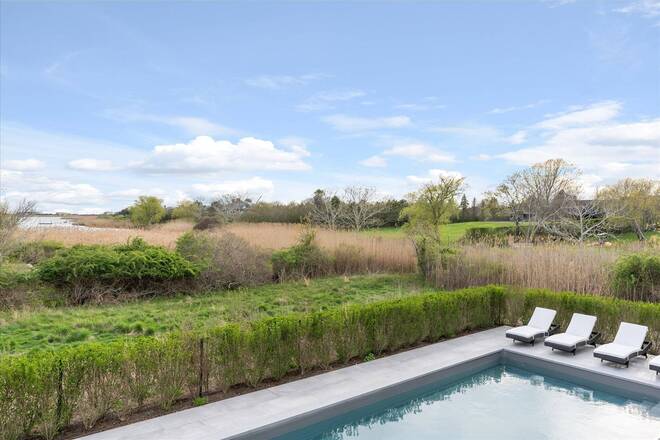 ;
;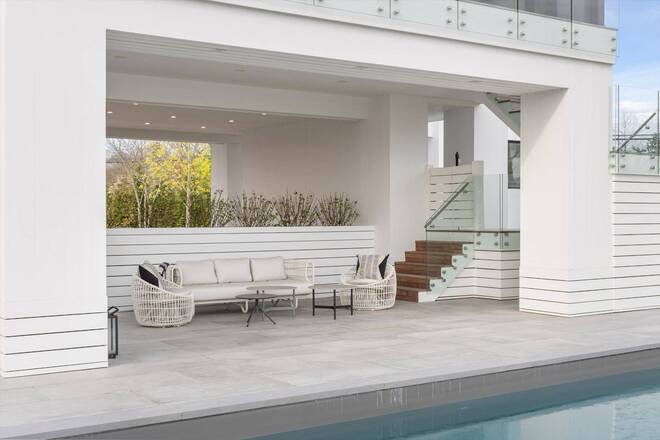 ;
;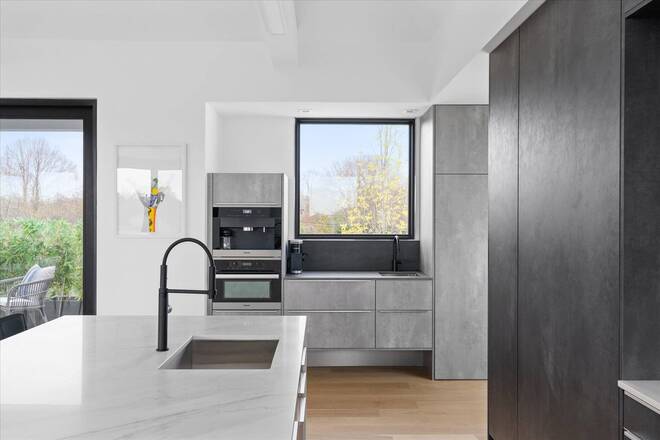 ;
;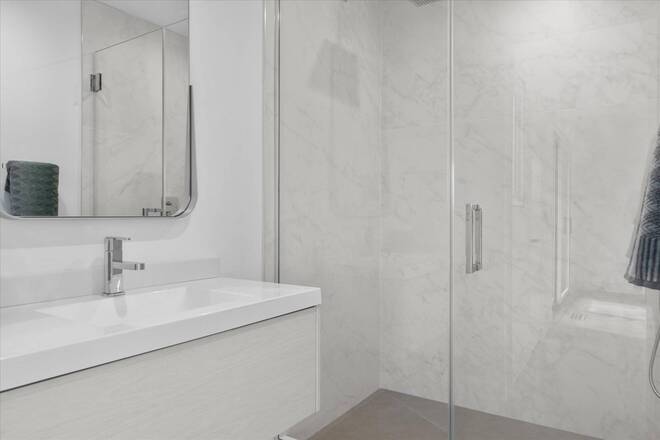 ;
;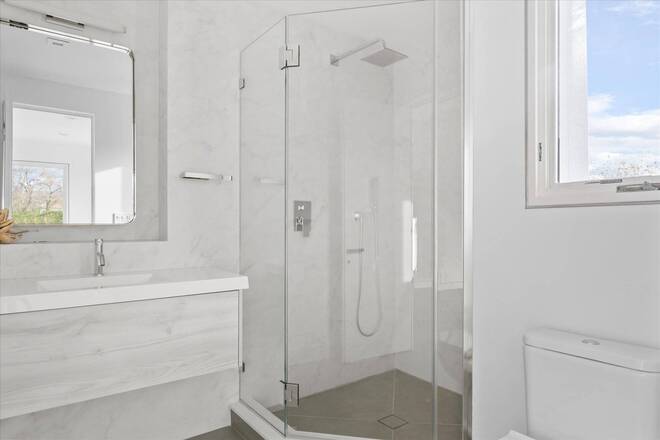 ;
;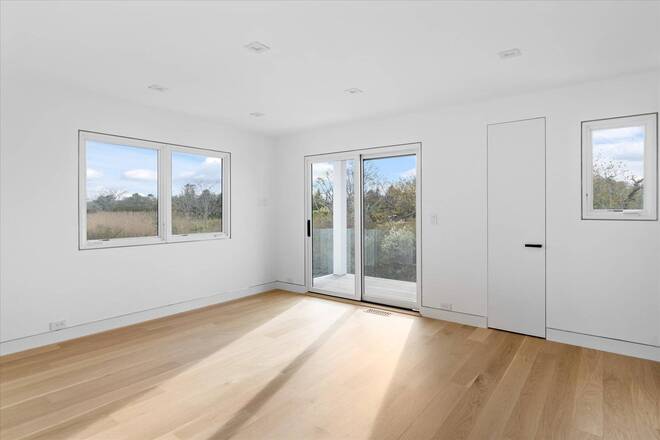 ;
;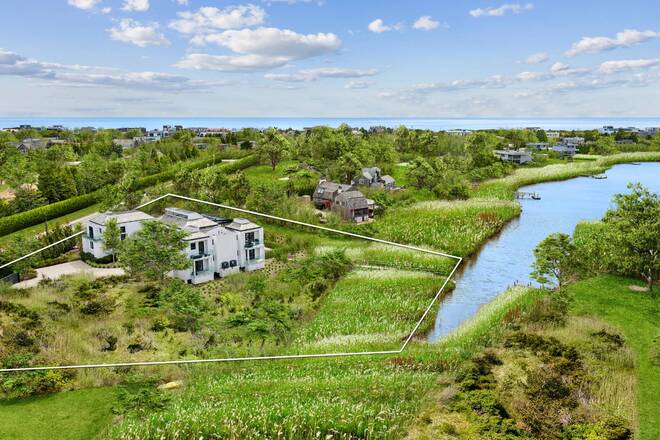 ;
;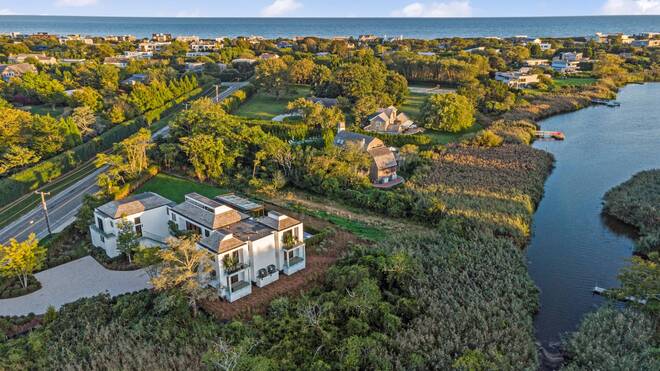 ;
;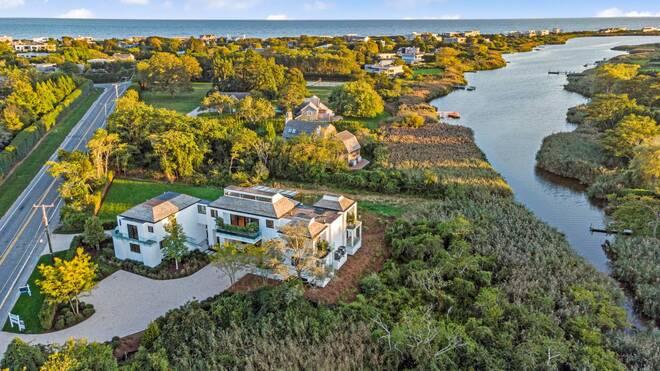 ;
;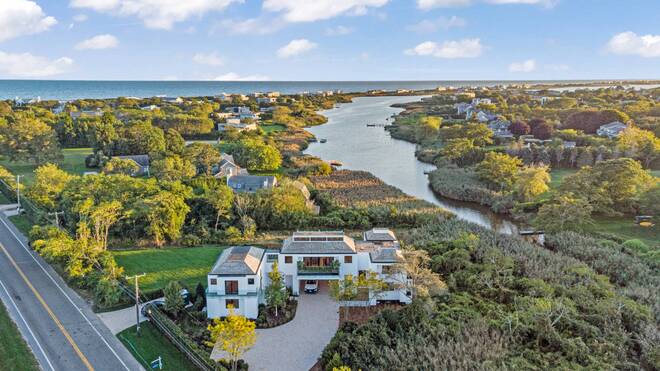 ;
;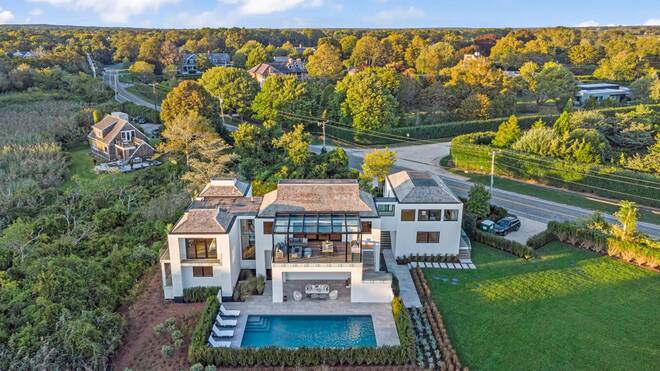 ;
;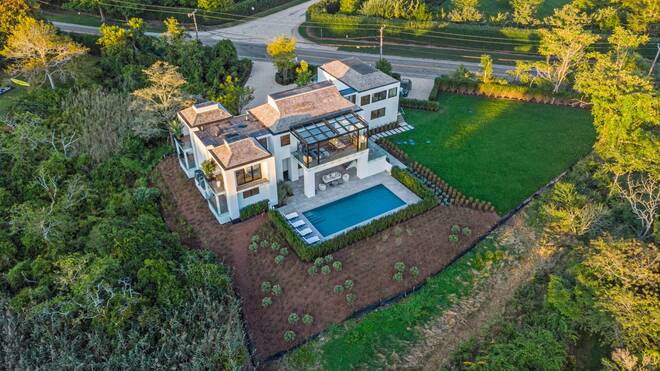 ;
;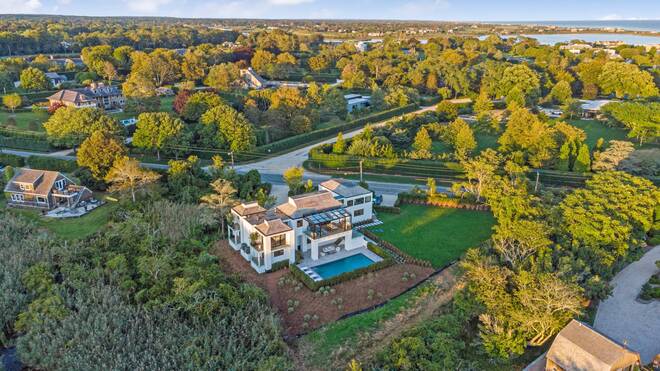 ;
;